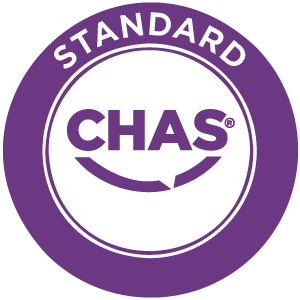Scope of works.
This infill site redevelopment replaces 11 derelict bungalows and an adjoining community hall with 12 flats and six family homes for social rent. The new homes comprise a mix of semi-detached and terraced units, while the apartments are distributed across two blocks.
This development includes:
- Two semi-detached houses, each with four bedrooms for six-person occupancy
- Four terraced houses, each with three bedrooms or five-person occupancy
- Two-storey blocks of flats featuring a mix of one-bedroom and two-bedroom units, including a wheelchair-adapted unit,
The design integrates this isolated site into the wider urban community, creating a sense of place. The massing and frontages of the two blocks of flights are modest and in keeping with nearby houses. The project also includes infrastructure and landscaping work and external works to create a new bicycle and refuse storage facility.
- Redevelopment of 11 bungalows
- Redevelopment of a community hall
- 18 units








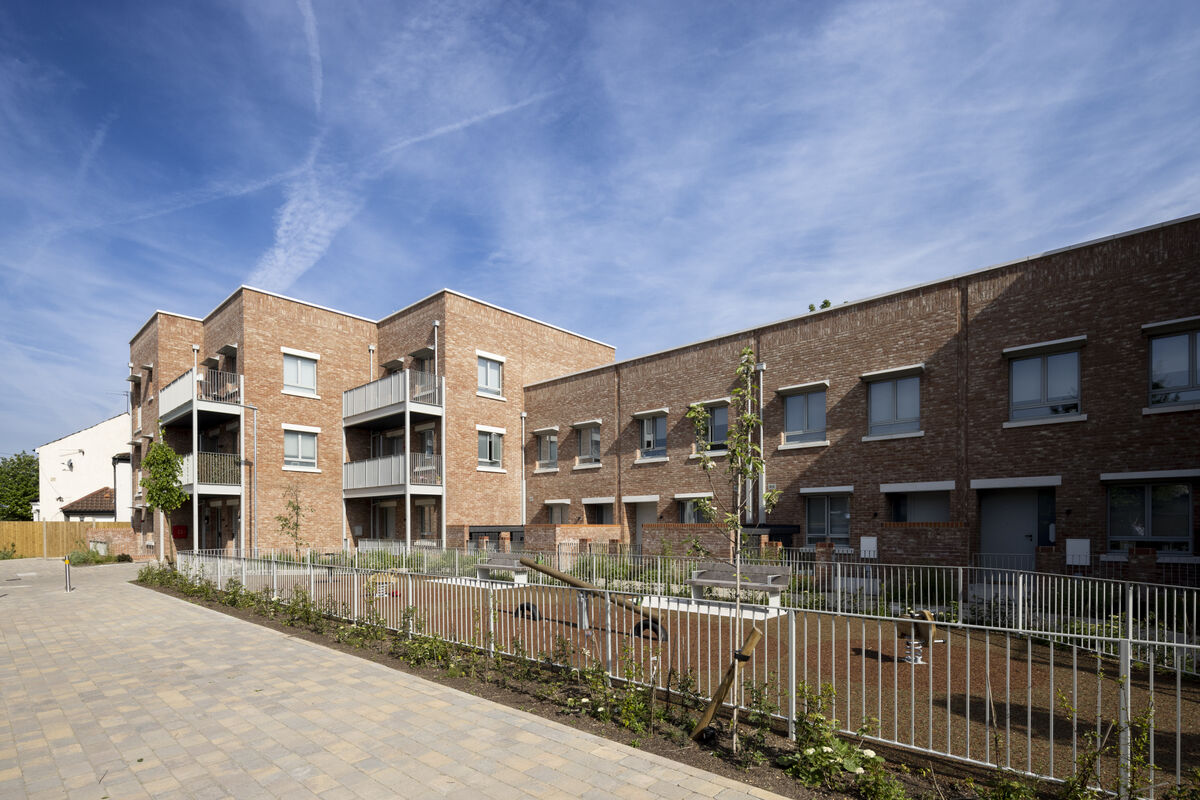
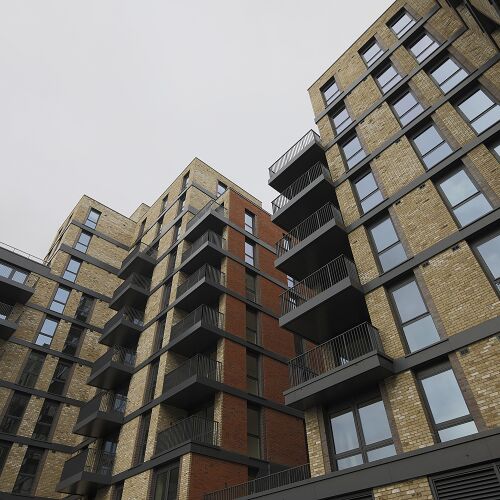



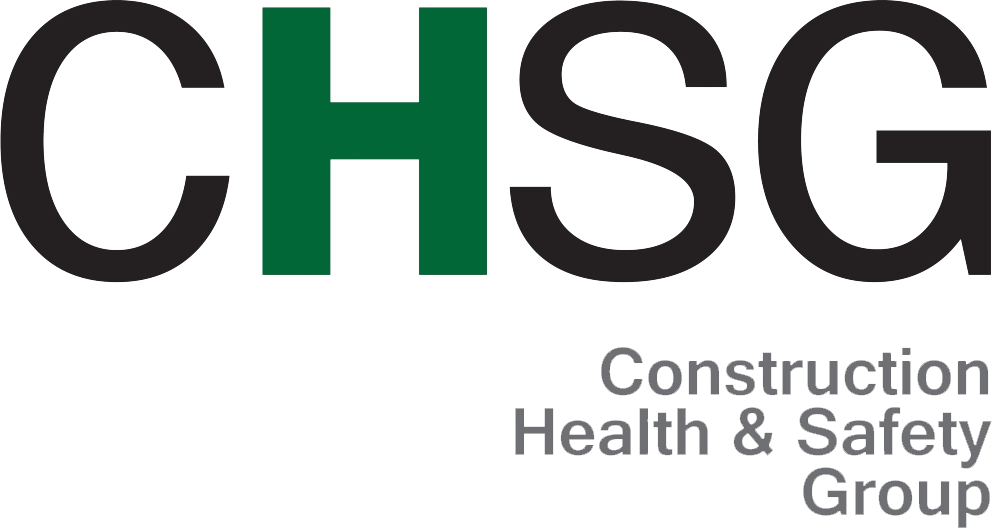
.png)
.png)
.png)


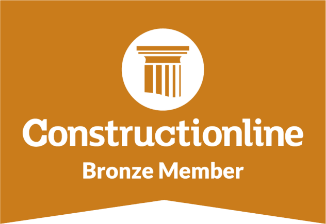
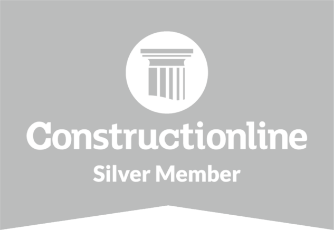

.png)
